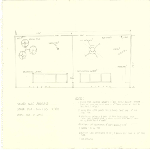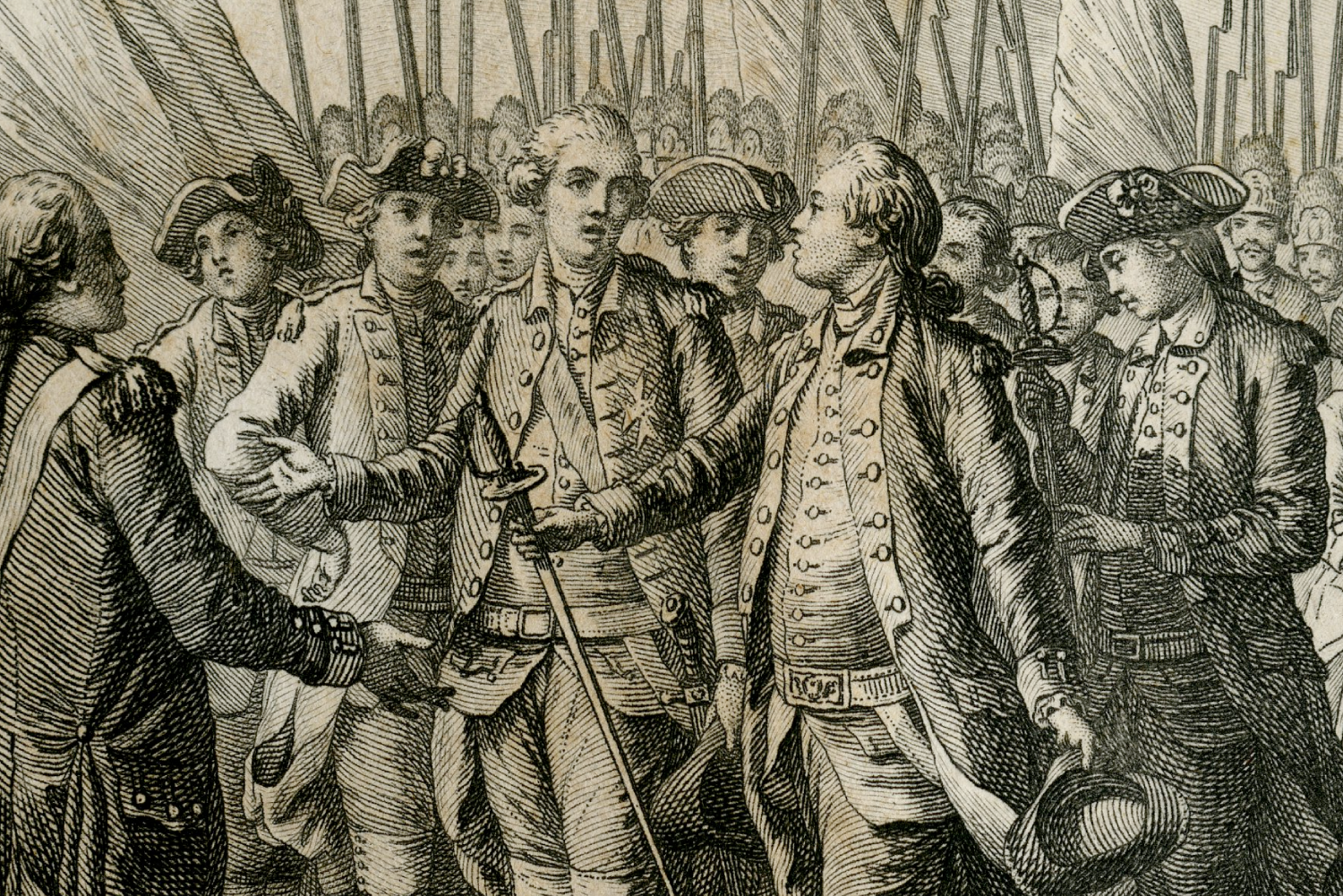
The Engineering Dept. of the MPC, and, from 1919, its successor in the MDC, known eventually as the Division of Parks Engineering, were responsible for planning, engineering, and supervising construction of parkways, bridges, locks, rinks, and other recreational and park facilities under the commissions' jurisdiction. Maps and plans consist of topographical maps acquired or drawn by engineers and detailed construction and site plans created by engineers or architects engaged by the commissions, and were used to plan and carry out construction projects.
Information includes title, date, scale, name of person responsible for map, map or plan number, and accession number. In addition, maps and plans created by department engineers list engineers calculation notebook and field notebook number containing computations and measurements serving as a basis for the map or plan. (For engineer calculation notebooks see series (M-Ar)888; field notebooks are held by agency). Accessions logs to maps and plans ((M-Ar)885) contain information about maps and plans to 1911, providing access by accession number. Maps and plans are for a variety of construction projects, including bridges, roadways, and recreational facilities.














